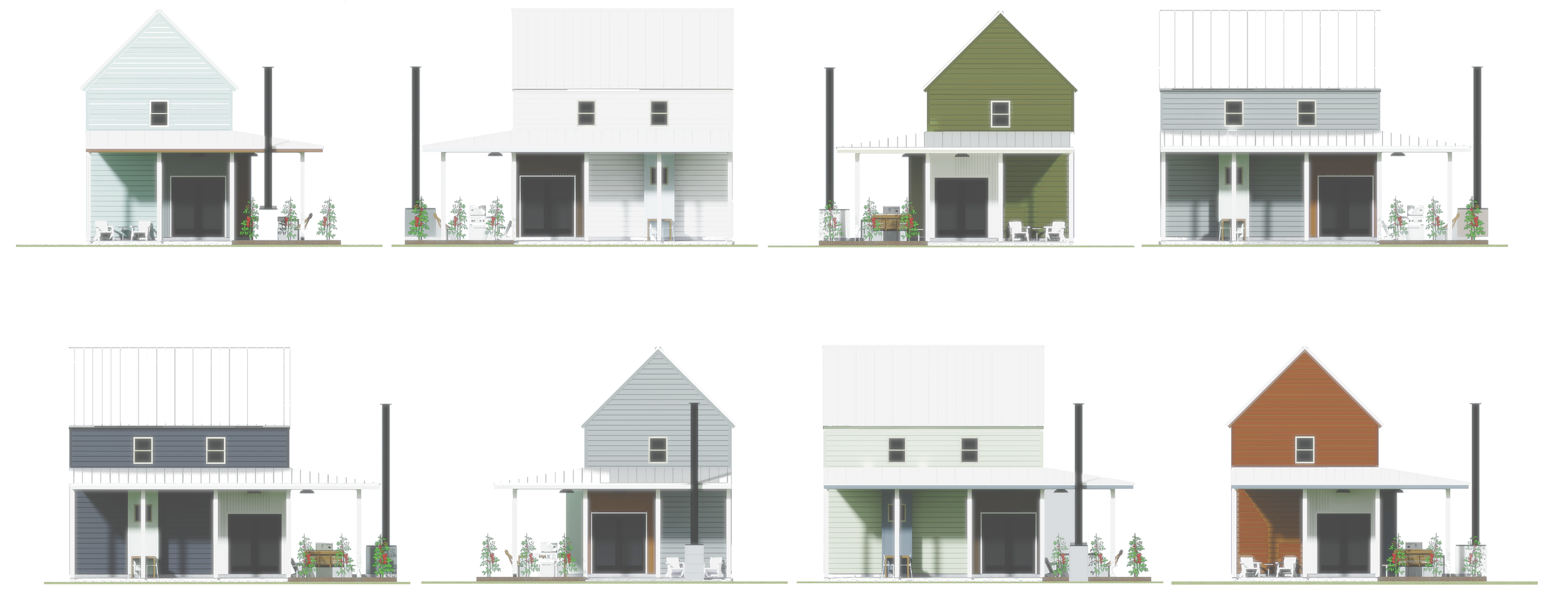Tiny Houses for Developers and General Contractors
Multiple Plan Orientations
Multiple Upper Level Plan Options
Multiple Facade Palettes
Made For:
ADUs
Accessory dwelling units or single family residences
750 SF floor area including loft, 350 SF covered porch
2 Bed/1 Bath
Pocket Neighborhoods
Urban/Suburban Lots - 1 to 5 Acres
11 House/ 1.2 Acre Lot Shown Below:
Rural Neighborhoods
5 to 30 Acre Lots
20 House/ 11 Acre Lot/ 20K SF Individual Lot Shown Below:
Construction Documents - Price $1,050.00 (1 Home Build)
Detailed construction documents for pricing, permitting, and building. Designed per the 2021 International Residential Code.
Applicable for 2021 IRC:
Climate Zones: 2 - 3
Seismic Zones: A - C
Wind Zones: 0 - 110 mph
Termite Zones: Yes
Adjustments can be made per local jurisdiction requirements.
Includes:
License for 1 Build
A0.00 Cover Sheet
A0.01 General Notes
A1.00 Foundation Plan
A1.01 Wall Framing Plan
A1.02 Loft Joist Plan
A1.03 Loft Wall Framing Plan
A1.04 Roof Truss Plan
A1.05 Roof Plan
A1.06 Furniture/FF Plan
A1.07 Loft Furn/FF/Elect Plan
A1.08 Foundation Perspectives
A1.09 Framing Perspectives
A1.10 Sheathing Perspectives
A2.00 Exterior Elevations
A2.01 Interior Elevation
A2.02 Kitchen Elevations
A3.00 Building Section 1
A3.01 Building Section 2
A4.00 Stair Section Details
A4.01 Section Details
A4.02 Section Details
A4.03 Plan Details
A5.00 Schedules
A5.01 Schedules
A5.02 Schudules
P1.00 Plumbing Plan/Perspective
E1.00 Elect Plan/Perspective
Specifications
Sent to you by email:
Construction Documents - PDF
Specifications - PDF
Development Set - Price $5,050.00 (Up to 20 Home Builds)
Construction documents for pricing and building up to 20 homes, 20 unique palettes, plus site diagrams for pricing and development. Designed per the 2021 International Zoning Code and 2021 International Residential Code.
Applicable for 2021 IZC & IRC:
Climate Zones: 2 - 3
Seismic Zones: A - C
Wind Zones: 0 - 110 mph
Termite Zones: Yes
Adjustments need to be made to the site diagrams to fit your specific site and local jurisdiction zoning requirements.
Includes:
The Construction Document Set
License for 20 Builds
20 Unique Palettes
Site Diagrams for the neighborhood development showing plan orientations, layouts, and palettes for each house. Every house is unique to it’s neighboring house but congruent to the overall design.
Sent to you by email:
Construction Documents - PDF
Specifications - PDF
Development Set - PDF
Development Specifications - PDF





















































